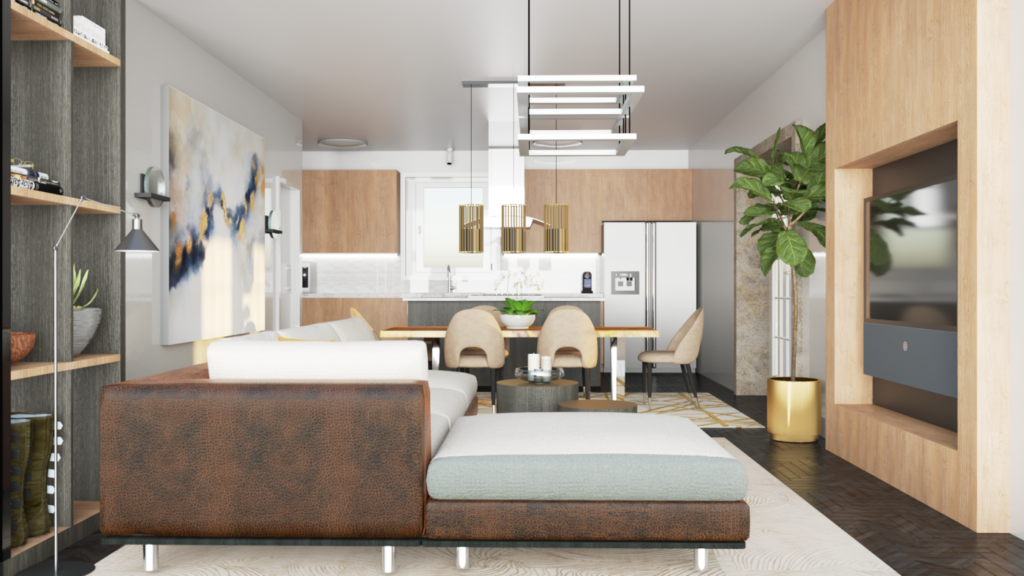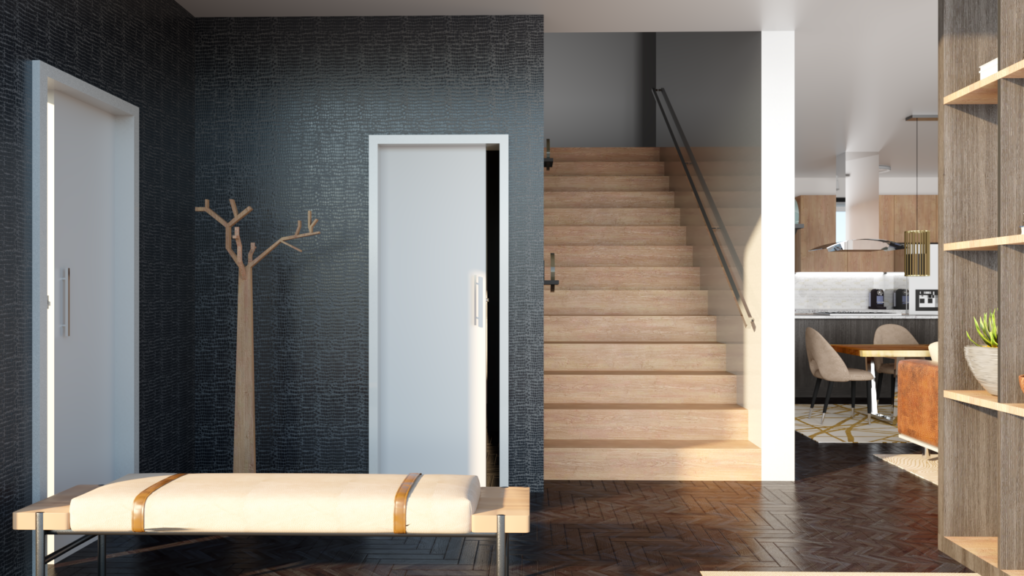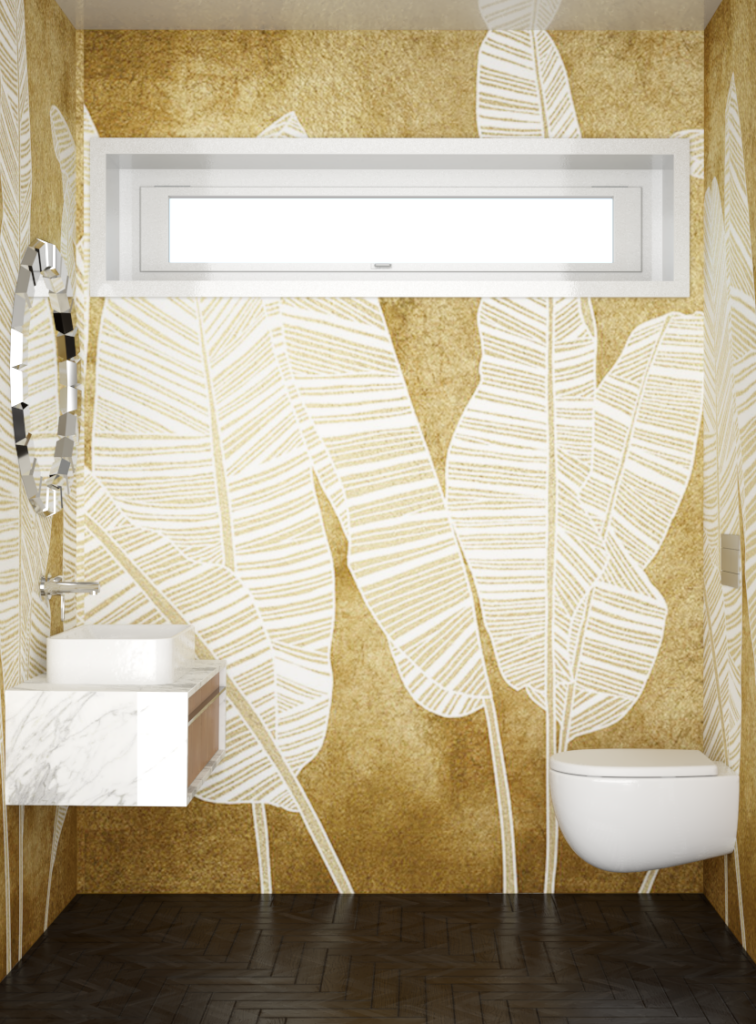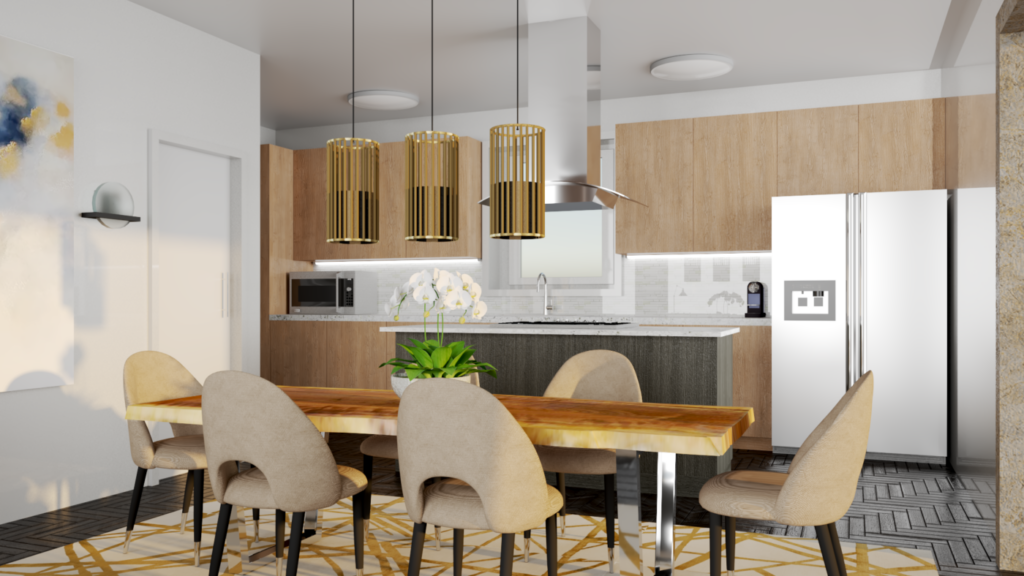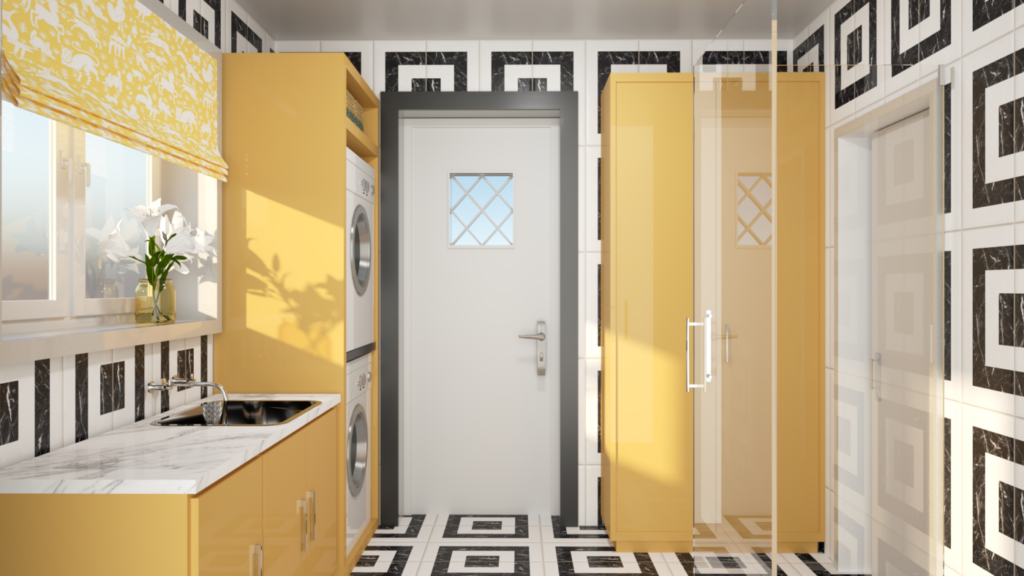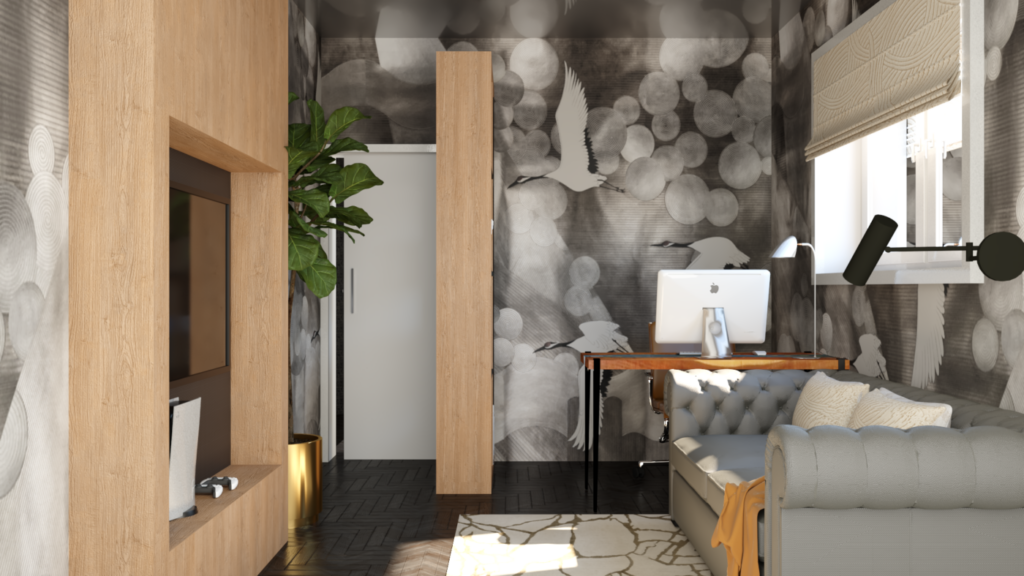Masculine Interior
This 1950s 2 story villa hosts a family of 2 adults and 2 teenage children. The brief’s task was to redesign the ground floor so that living, dining and kitchen areas are combined in one open space. The client requested to include a separate laundry room, WC and a study room. A game room and a guest room were optional. We proposed an interior in accented achromatic masculine style.
- Services provided: Interior design, 3D visualization.
- Room: Entire ground floor 76.5m2, entryway, study/guest/game room, living, dining room areas, kitchen, laundry, powder room.
- Scope of work: 3D interior design with structural changes.
